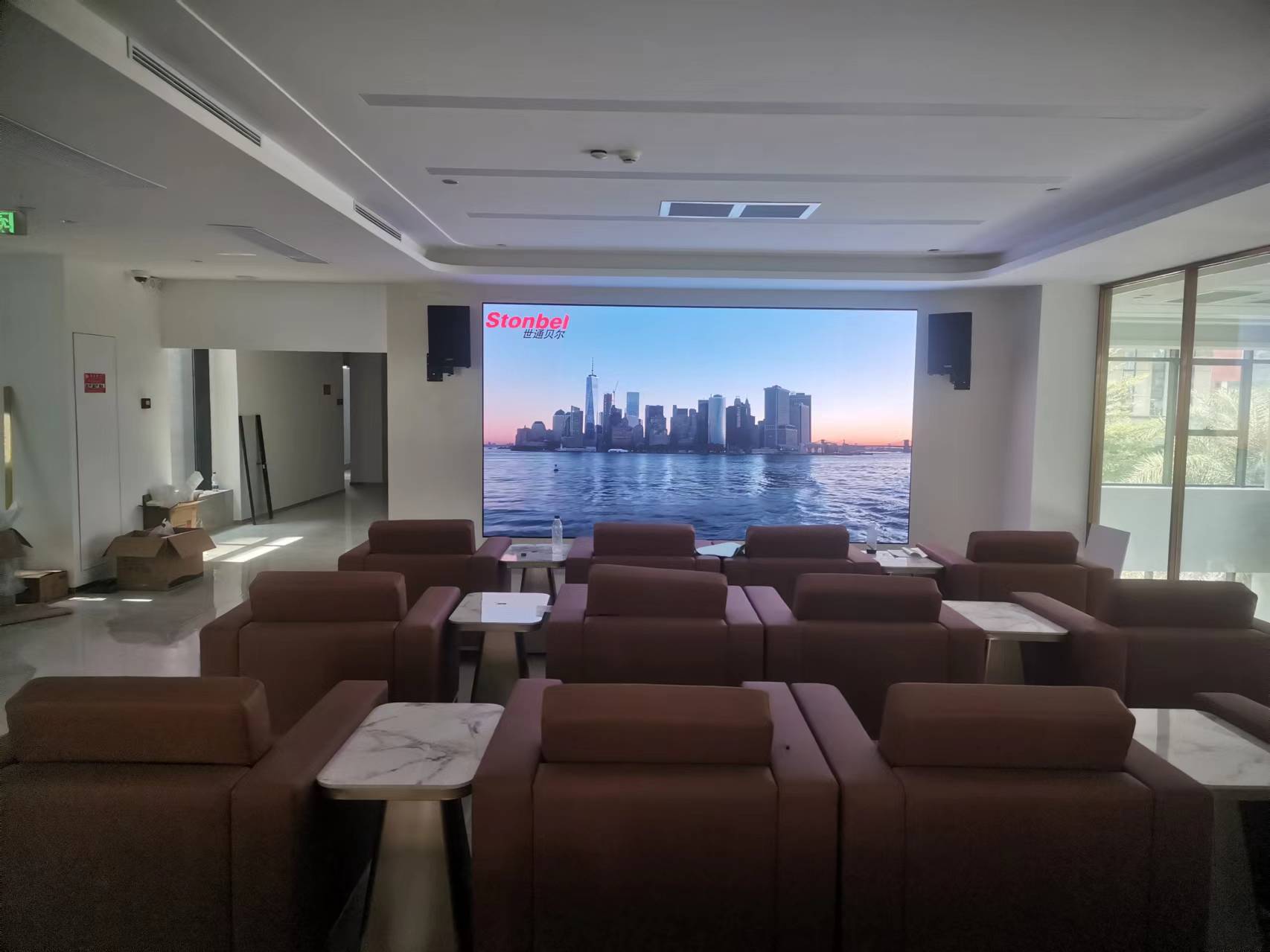Postal Savings Bank Guangdong Zengcheng Branch
Guangzhou Zengcheng Branch plans to construct a first floor lobby, a second floor activity salon area, and a third floor teleconference room, totaling 3 rooms. The main construction contents include display system and sound reinforcement system.
1.Design Description of the First Floor Lobby
(1) Display system
The display system in this area includes one LED large screen, video processing equipment, box and other supporting equipment. It adopts a P1.86 point pitch LED full-color display screen with a display size of approximately 3840mm wide and 2080mm high. It is mainly used for daily display such as promotion and notification, and can display videos, images, PPT presentations, and also serve as a background screen for bulletin boards.
(2) Sound reinforcement system
The sound reinforcement system adopts a combination architecture of multiple speakers, mainly including speakers, amplifiers, audio processors and other equipment, to meet the sound coverage of the entire area, ensure the overall sound effect, and highlight the vocal performance.
(3) Other auxiliary facilities


2. Design Description for the Activity Salon Area on the Second Floor
(1) Display system
The display system in this area includes one LED large screen, video processing equipment, box and other supporting equipment. It adopts a P1.86 point pitch LED full-color display screen with a display size of approximately 3840mm in width and 2080mm in height. It is mainly used for daily display such as salon activities, and can display videos, images, PPT presentations, etc.
(2) Sound reinforcement system
The sound reinforcement system adopts a combination architecture of multiple speakers, mainly including speakers, amplifiers, audio processors, wireless microphones and other equipment. It not only needs to meet the needs of speech pickup in the venue, the sound field coverage of the entire venue, but also needs to ensure the communication security of the conference.
(3) Other auxiliary facilities


3. Design Description of Third Floor Video and Telephone Conference Room
(1) Display system
The conference room display system includes one LED large screen, video processing equipment, box and other supporting equipment. It adopts a P1.86 point spacing LED full-color display screen with a display size of approximately 3840mm wide and 1920mm high. It is mainly used for daily meetings and video conference system displays. When connected to the video conference system, it can display near and far end images and PPT presentations of video conferences.
(2) Sound reinforcement system
The sound reinforcement system adopts a combination architecture of multiple speakers, mainly including speakers, amplifiers, audio processors, wireless microphones and other equipment. It not only needs to meet the needs of speech pickup in the venue, the sound field coverage of the entire venue, but also needs to ensure the communication security of the conference.
(3) Conference Speech System
The conference speech system adopts wireless transmission mode, and the microphone does not require wiring. The microphone unit can be moved freely and supports microphone management modes such as FIFO/NORMAL/VOICE/APPLY.
(4) Matrix system
The matrix system can achieve signal distribution and switching from signal sources to display devices. Different types of boards are equipped according to different interface signal sources and display devices. Through the matrix system, signal sources and display devices can be managed, providing more user-friendly and intelligent operations.
(5) Other auxiliary facilities








